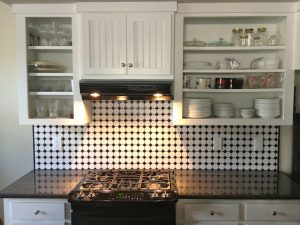 As you head into the new year, you might start wondering what kitchen projects to tackle. Here are a few that should definitely make your list.
As you head into the new year, you might start wondering what kitchen projects to tackle. Here are a few that should definitely make your list.
1. Electrical Wiring
Nobody wants to spend money on things that you can’t see. Which is why electrical wiring often gets relegated to the bottom of the kitchen projects list. But electrical wiring is important to focus on. If you live in an older home, have an electrical inspector come in to test the wiring. You could have old wiring or even insufficient wiring. If the previous home owner did a lot of DIY projects, your electrical may not even be up to code.
The result of poor wiring could be as simple as the inconvenience of a blown fuse. Or it could be as dangerous as a fire. The problem is that you don’t know what is going on with your wiring until a problem emerges. Take preventative action and move it to the top of your kitchen projects list.
2. Upgrading Appliances
Kitchen appliances are expensive, and it can be financially difficult to replace them. But if you are running an inefficient refrigerator, you can actually save money with a new appliance. By investing in Energy Star appliances, you will start seeing the savings on your electrical bill immediately. Some utility companies also offer rebates if you upgrade appliances, so you could also save that way. The point is that while the initial price tag may seem high, a new refrigerator or stove might actually be in your budget.
3. Kitchen Countertops
Countertops should be at the top of any kitchen projects list. They will be one of your major purchases, but the impact that they have will make it worth it. In fact, you could get away by cutting a few corners on other projects if your countertops make a big enough splash. There are many types of countertops to choose from, so having an expert opinion is a good idea. A quick consult with a professional will give you a feel for what will work with your existing décor and will open your eyes to many new and exciting types of designs.
4. Lighting
Lighting can seem like a small matter, but it can actually make a big difference in your home. Poor lighting can make even the best kitchens seem dim and dingy. It can also lead to inadequate light over workspaces, making your kitchen less efficient. Before you make your first purchase, though, take a few days to track and map out the paths you make in a kitchen. Then, be sure to plan lighting that will work for your usage. Mix up one or two focal lights with smaller track lighting and accent lighting. If you are replacing a light over the kitchen table, look for a dimmable light to help alter the mood.If you are on a budget but want to start on your kitchen projects, look for lighting to give you a quick, affordable boost.
 Not many people have the wherewithal to invest in a complete home renovation. It therefore ends up being the budget that determines just what part of the house gets updated. If you’re not sure if investing in a kitchen is a good idea, here are four reasons why it’s always a good idea to invest in a kitchen.
Not many people have the wherewithal to invest in a complete home renovation. It therefore ends up being the budget that determines just what part of the house gets updated. If you’re not sure if investing in a kitchen is a good idea, here are four reasons why it’s always a good idea to invest in a kitchen. Remodelling a bathroom is a fun, creative experience, but often the number of choices becomes overwhelming. The focal point is often the shower, as this can be a very large piece in the bathroom. How you design your shower is
Remodelling a bathroom is a fun, creative experience, but often the number of choices becomes overwhelming. The focal point is often the shower, as this can be a very large piece in the bathroom. How you design your shower is 
 The kitchen island is often the
The kitchen island is often the 








 Copyright © 2026 · Solid Surface · Web design by
Copyright © 2026 · Solid Surface · Web design by