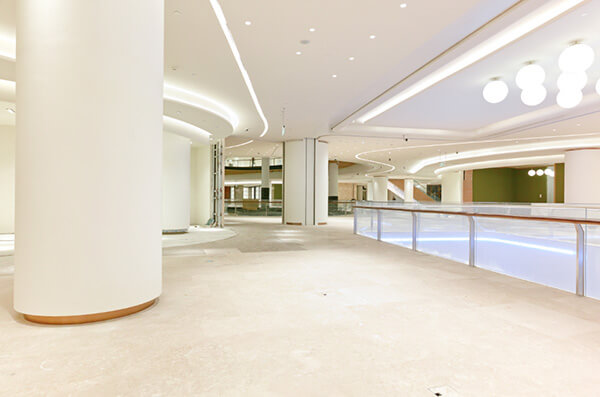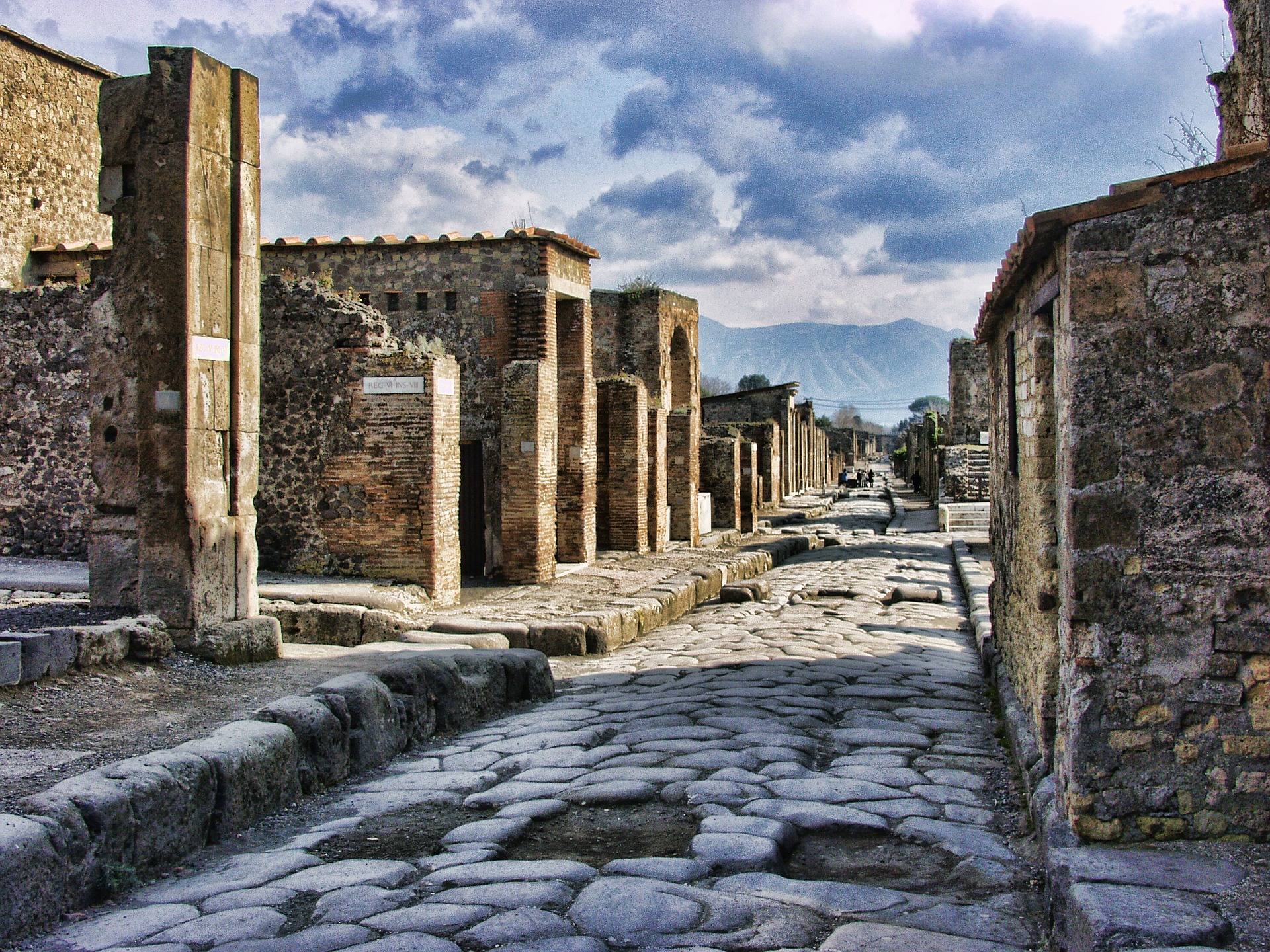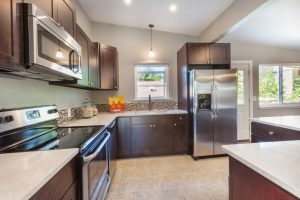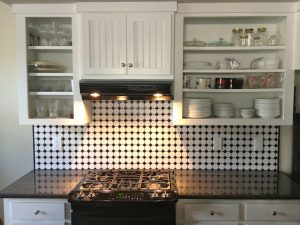 If you’ve ever been to Paris, chances are you’ve strolled through the Galleries Lafayette. You probably didn’t buy anything, but it was nice enough just to see how the other half lives. Galleries Lafayette has expanded into Shanghai, China, and with it, they have brought solid surface to create the high end retail look you all know and love.
If you’ve ever been to Paris, chances are you’ve strolled through the Galleries Lafayette. You probably didn’t buy anything, but it was nice enough just to see how the other half lives. Galleries Lafayette has expanded into Shanghai, China, and with it, they have brought solid surface to create the high end retail look you all know and love.
Crisp aesthetic
High end retail is all about presentation. Clothes are sparser and hung on individual racks. It’s not about bulk buying as it is about buying signature pieces. There is an eye for every detail, and that includes the architecture within the building itself.
Solid surface is able to create whatever look you want. No matter what color or design, there is a sold surface for you. It’s lack of lines also makes it appealing. Who wants to see where two pieces were fused when you can just see a seamless countertop instead?
Wall to wall to wall
Inside the Galleries Lafayette in Shanghai, solid surface can be found in so many areas. The giant columns that anchor the store are all made from solid surface in an elegant glacier white color. The retail countertops allow you to complete your purchase with that same regal look as when you walked through the door. Even the elevator cladding uses solid surface for that seamless, high end look.
Time to rest
Every inch of the Galleries Lafayette was constructed with detail which makes it no surprise that the washrooms were, too. Inside all the washrooms and the nursing room, solid surface is used for an elegant look. The seamless countertops ensure that you never forget that you are indeed inside a high end place.
A window to the heavens
If you aren’t completely bombarded by the beauty inside the Galleries Lafayette, take a moment to look up. Atop the main arcade is a showstopper skylight. This window to the heavens is made possible because of the Corian solid surface cladding. Together with fluid LED light bands, you can look out on the night sky and feel truly humbled.
Into the future
What is really impressive with the Galleried Lafayette in Shanghai is that Corian solid surface is most definitely a path to the future. Instead of trying to use existing materials to fit a project, solid surface allows architects to create their own design. There’s no more playing around and altering plans. Instead, whatever look you want, you can get.
This may seem a bit daunting if you plan on using Corian solid surface in your own home. But the point is that its versatility means that no matter where it is used, solid surface will make a giant impact.
 You probably best know Corian material from your kitchen. This synthetic material is durable, hygienic, and versatile. No matter what color or design you’re looking for, you can create a Corian material that
You probably best know Corian material from your kitchen. This synthetic material is durable, hygienic, and versatile. No matter what color or design you’re looking for, you can create a Corian material that  We agonize over the right counter for our kitchen renos. But what about our work environment? Choosing the right materials for a
We agonize over the right counter for our kitchen renos. But what about our work environment? Choosing the right materials for a  You may not have realized, but Solid Surface countertops can exist almost anywhere. And after we explain all the ways that we can help, you’ll be amazed at what you start noticing. Here are five products you can get from Solid Surface.
You may not have realized, but Solid Surface countertops can exist almost anywhere. And after we explain all the ways that we can help, you’ll be amazed at what you start noticing. Here are five products you can get from Solid Surface. You’ve just spent time and money to
You’ve just spent time and money to  As you head into the new year, you might start wondering what kitchen projects to tackle. Here are a few that should definitely make your list.
As you head into the new year, you might start wondering what kitchen projects to tackle. Here are a few that should definitely make your list. Not many people have the wherewithal to invest in a complete home renovation. It therefore ends up being the budget that determines just what part of the house gets updated. If you’re not sure if investing in a kitchen is a good idea, here are four reasons why it’s always a good idea to invest in a kitchen.
Not many people have the wherewithal to invest in a complete home renovation. It therefore ends up being the budget that determines just what part of the house gets updated. If you’re not sure if investing in a kitchen is a good idea, here are four reasons why it’s always a good idea to invest in a kitchen. Remodelling a bathroom is a fun, creative experience, but often the number of choices becomes overwhelming. The focal point is often the shower, as this can be a very large piece in the bathroom. How you design your shower is
Remodelling a bathroom is a fun, creative experience, but often the number of choices becomes overwhelming. The focal point is often the shower, as this can be a very large piece in the bathroom. How you design your shower is  Kitchen countertops are often the focal point of any kitchen. Great care needs to be taken when deciding what will look the best in this busy room. Here are five different types of kitchen countertops and what to expect from them.
Kitchen countertops are often the focal point of any kitchen. Great care needs to be taken when deciding what will look the best in this busy room. Here are five different types of kitchen countertops and what to expect from them.




 Copyright © 2026 · Solid Surface · Web design by
Copyright © 2026 · Solid Surface · Web design by